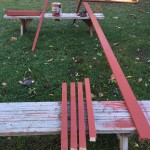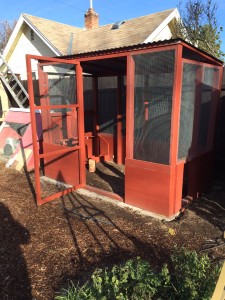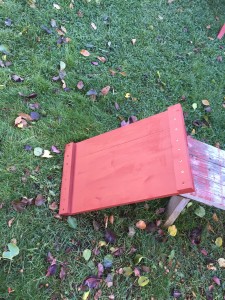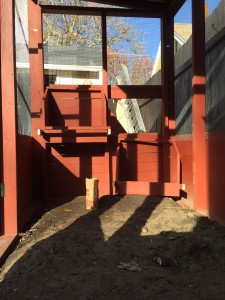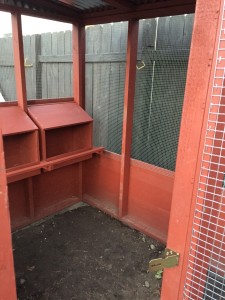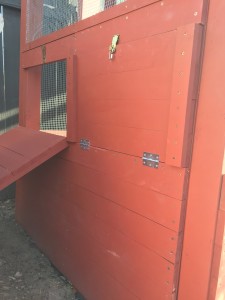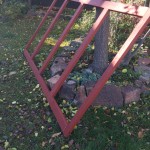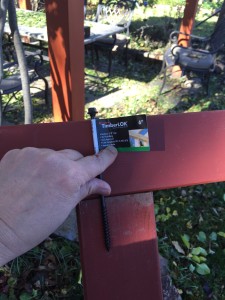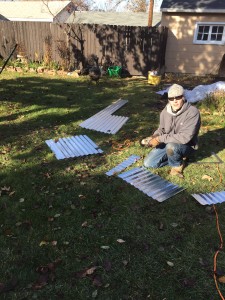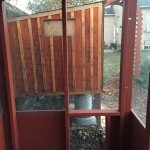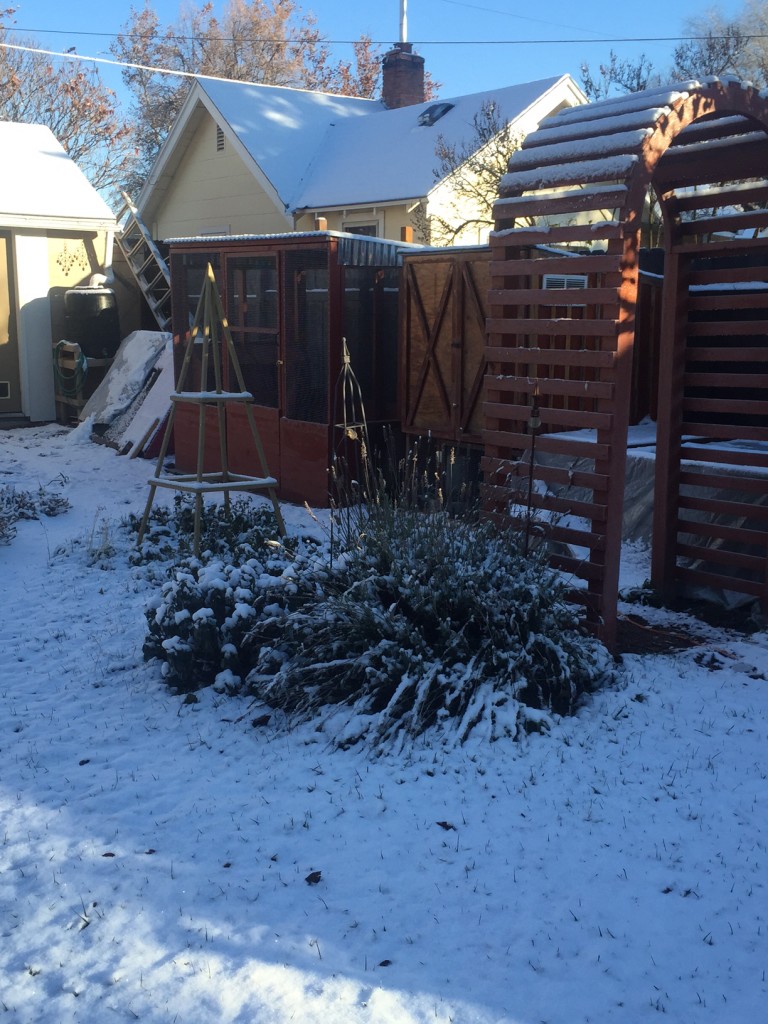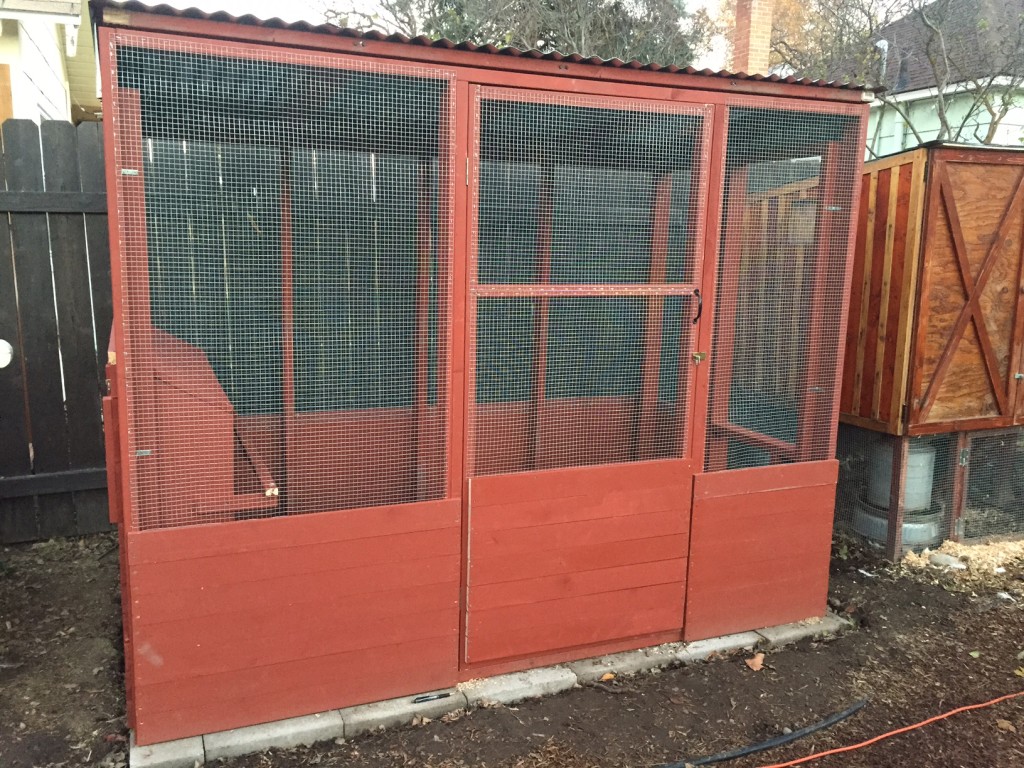
Deluxe Chicken Run – photo by Jen Pitino
Happy 2016 Urban Chicken Podcast Family!
This new year is off to an auspicious start and I am looking forward to spending more time with you in 2016. I know that it has been a while since I last caught you up on what was new at Casa de Urban Chicken Podcast (i.e. my house) and with the naughty hens.
When I last posted I was racing the snow to finish the new chicken run. I succeeded at getting it completed, mostly. Let me catch you up where the project stopped.
It was a very cold and rushed end to the chicken run building with my teenage helper. In the final days of building in late November, it was so chilly outside that I was having trouble with the wood stain. Paints and stains generally do not tend to dry properly in temperatures below 45 degrees (Fahrenheit). Many of our last workdays on the new chicken run were not quite that warm. When temperatures did creep up the thermometer to be just warm enough, I was madly staining the wood in large batches. When temperatures dipped back below the magical and necessary 45 degrees mark, I turned to cutting up batches of lumber on the table saw and working on constructing the custom made chicken run’s door. Fortunately, there were enough afternoons with daytime highs in the mid-40s and above to allow for the new chicken run to be fully stained.
One of the most challenging parts of hand building the new chicken run was crafting the large door. If you have never tried to build a handmade door before, then you are likely
unaware how much of a pain in the *** this very simple sounding task is to accomplish. The challenge is getting door and its corresponding door jam square. Despite my best efforts to be accurate in my building and measurements, the door was a tight fit in its jam on the top and a rather loose fit on the bottom. I ended up having to partially deconstruct the door and shave down 1/8th inch off of one vertical side-length to get it to function. I also had failed to fully think out how I wanted the door hinges to actually attach the door to the run. Ultimately, I notched out the door jam with a hammer and chisel to provide a recessed fit for the hinges. This task cost me a chisel, which broke while cutting the hinge notches. Luckily it was just a cheap chisel (bought at Harbor Freight) that was lost to this effort.
In designing this chicken run, I heavily considered how to make it as functional for me and the birds. Consequently, I built the nesting boxes mounted to a wall of the run with exterior drop-down doors. Through these small doors I will be able to access the freshly laid eggs without having to fully enter the coop. Additionally, I placed the nesting boxes 24 inches off of the ground so that the floor space beneath would still be usable square footage for the flock. Each nesting box is outfitted with a steeply slanted roof to give the occupant some privacy and to discourage birds from trying to perch above the boxes and dirtying the nests with poop. There is also a roost bar mounted in front of each box to make the jump from ground to box easier for the hens.
- Nesting Box Door
- Mounting Nesting Boxes
- Nesting Boxes Attached
- Drop-down Door to Nests
The walls and roof are built in panels and attached to one another with the use of
brackets. This panel-style building made it more manageable for me to maneuver, when the teenage construction helper was not working, which happened to be most of the time. Another benefit building the chicken run in easily detachable panels is that the unit could be very simply broken back down into the separate panels. This would allow the run to be moved without much difficulty. Such functionality allows me to take this handmade chicken run with me if I were to sell my home, or alternatively, it makes the run reasonably salable, as a purchaser could undo the brackets and transport all of panels in the back of a pickup truck in one trip.
I built the roof with 2″x4″ beams so that it would be able to support a hanging feeder and waterer from the ceiling. My sister built her roof with 2″x2″ beams and has regretted it; such a roofing system cannot support heavy hanging feeders or watering buckets. To secure one 2″x4″ board to another, I used a product called TimberLoc. Timberloc is a hexagonal, bolt-headed screw designed for these situations. I first pre-drilled holes with a special drill bit to avoid splitting the beam boards. This specialty drill bit I used is about 12 inches long, and a bit narrower than the diameter of the TimberLoc screw shafts. The TimberLoc screws attached the roof beams with ease; with this product I was able to assemble the roof without assistance.
The roof was covered using silver corrugated metal roofing sheets. We custom cut the 2’x10′ lengths of metal roofing using a handheld
grinder with a cutting blade. Left over roofing scraps were used to cover the slanted gap between the roof and side walls. The slanted gap was created by design as the front wall of the run is 6’5″ in height and the back wall 6 foot. This 6 inch slant provides the roof enough grade to remove rain and snow, but leaves a gap. The scrap roofing pieces cut in a triangular shape nicely covered that gap. I chose corrugated metal roofing for two reasons: 1) it is light and so the roof is reasonably weighted for removal if/when needed; and 2) it is a relatively inexpensive product. This metal roof looks attractive and provides shelter within the run for the hens from the strong summer sun and inclement weather.
The last major functional amenity for the new chicken run was to be a breezeway that allows the birds to move freely from their current coop and run into this new additional, deluxe run space. This is where my race against the weather fell apart. On the last day that the teen helper and I were able to reasonably work outside, we were unable to finish
the breezeway. Without the breezeway the run is of little use in wintertime. The walls are mostly covered in 1/2 inch hard cloth. The hens cannot be left in this airy run without the ability to take shelter in their coop to escape especially cold weather. Not getting this one last, but very essential piece of the new chicken run completed before snowfall, has been particularly frustrating. The run is completed, but for the breezeway, and thus sits empty. At the earliest opportunity this spring, I intend to complete the breezeway and finally finish this project.
I look forward to completing the new, deluxe chicken run and allowing the hens to enjoy their new space. I am really interested to see how my planned functionality within the run works in use. Hopefully my theories work well in practice.
SUPPORT THE URBAN CHICKEN PODCAST:
- Support the Urban Chicken Podcast by shopping Amazon starting here: Amazon
- If Amazon is not your thing – you could also support the show HERE

